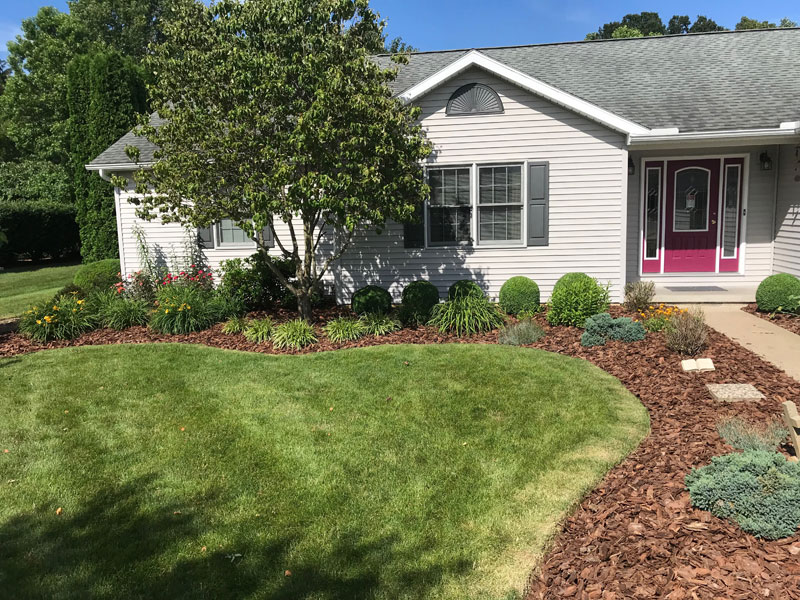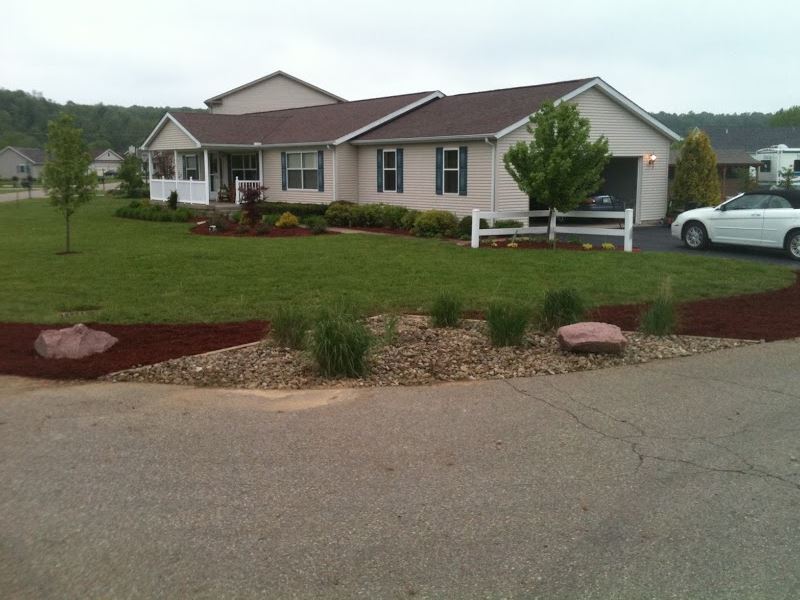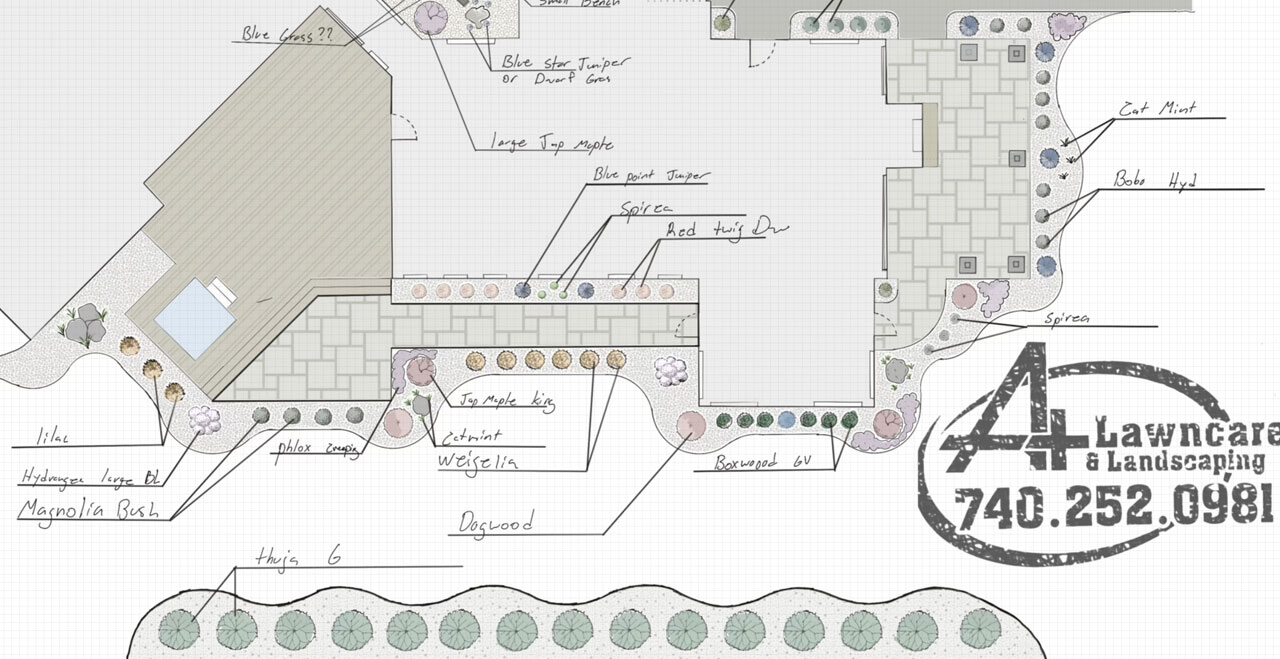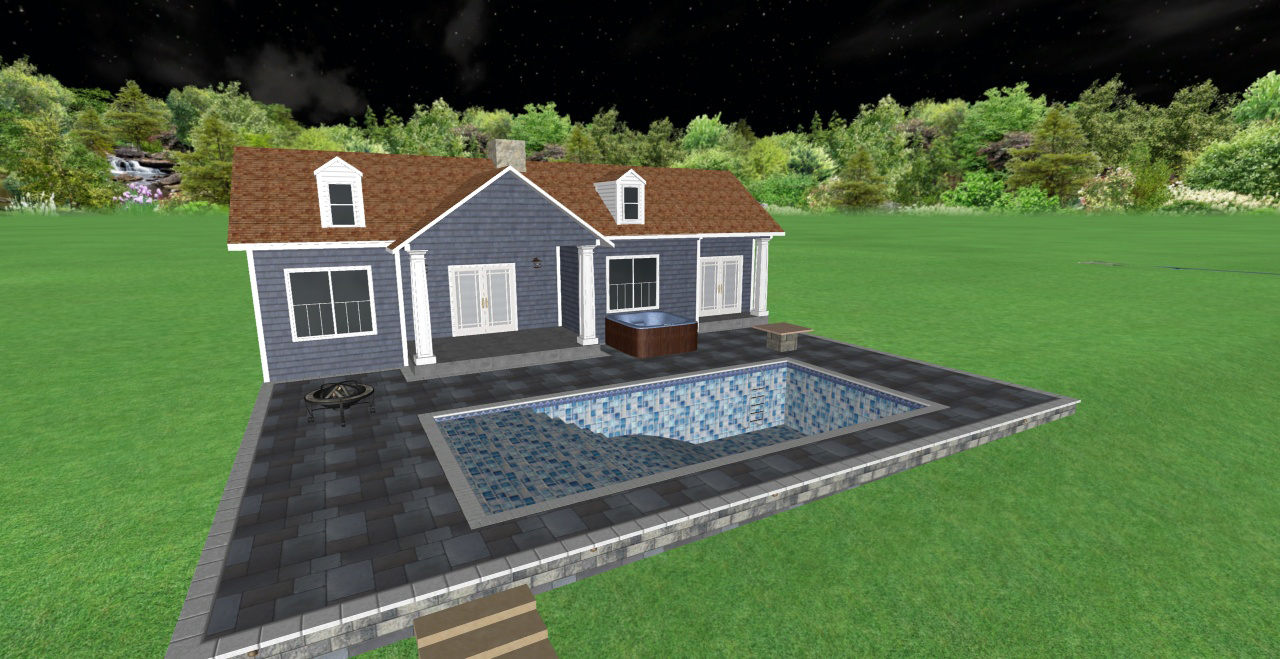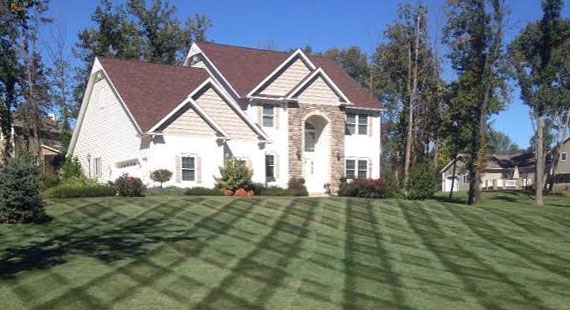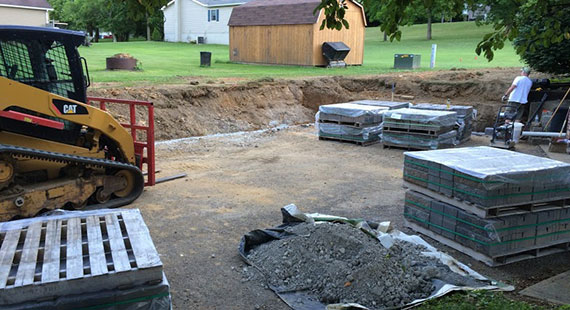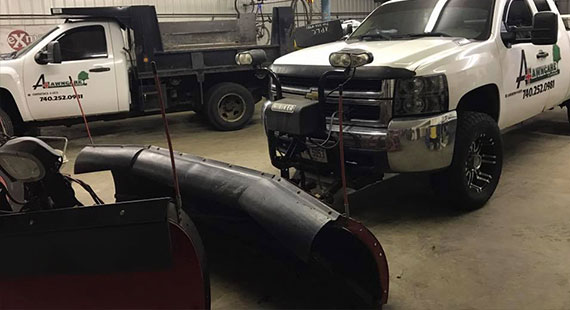3D Landscape & Hardscape Design Services
Every project at A+ is completely unique since your outdoor vision is the main design factor. That’s why we spend considerable time during the initial consultation understanding your passions, your vision and what your ultimate landscape would look like. We then meet with our design team to create a full 3D mock-up that allows you to see your completed property in high resolution from every possible angle- this helps us dial in the fine details even further to ensure that you’ll fall in love with the completed project.
3D landscape design can be helpful for communicating what a design will feel like. We use 3D renderings in our design process when we want to scrutinize site lines, check heights of structural components or study sun angles. Our 3-D landscape designs include, color rendered plant plans and construction drawings, plant procurement, outdoor furniture procurement, art and accessory procurement.
While many firms use a 3D model for presentation purposes, our 3D site model is a crucial part of our creative and problem solving workflow. For this reason, all projects are designed using a 3D site model . By utilizing the visualization and data provided in the 3D site model, we are able to provide design clarification to the owner by visualizing grading, retaining walls, steps, finishes, scale, proportion, and volume of the site and its elements. From this model, and through our specialized process and workflow, the site plan and its supporting drawings, details, and specifications can all be created.
